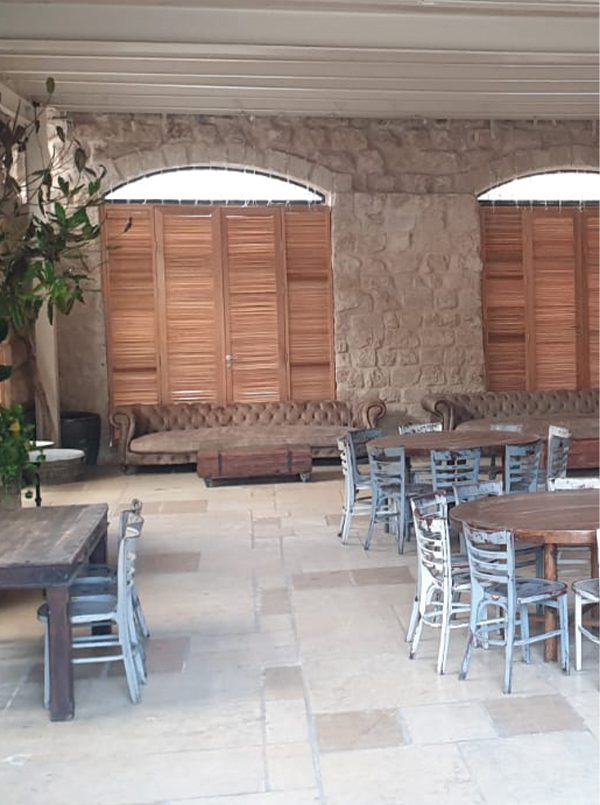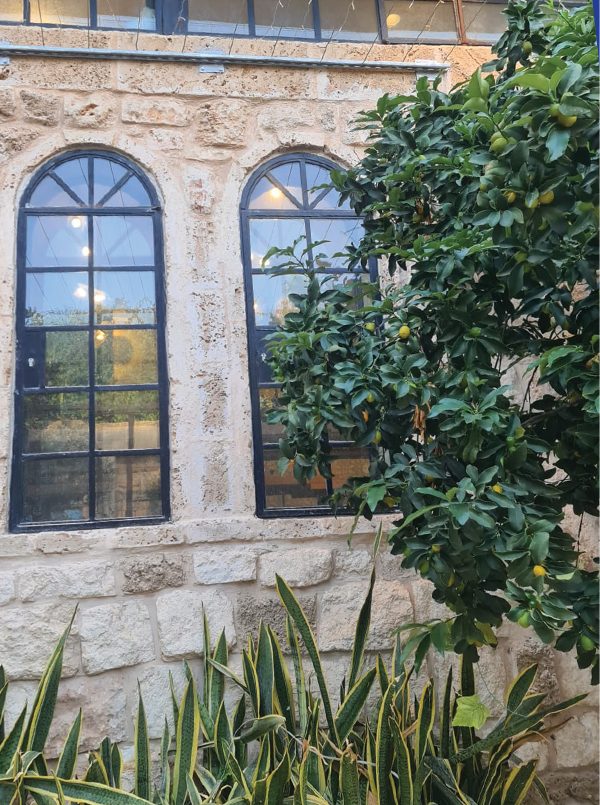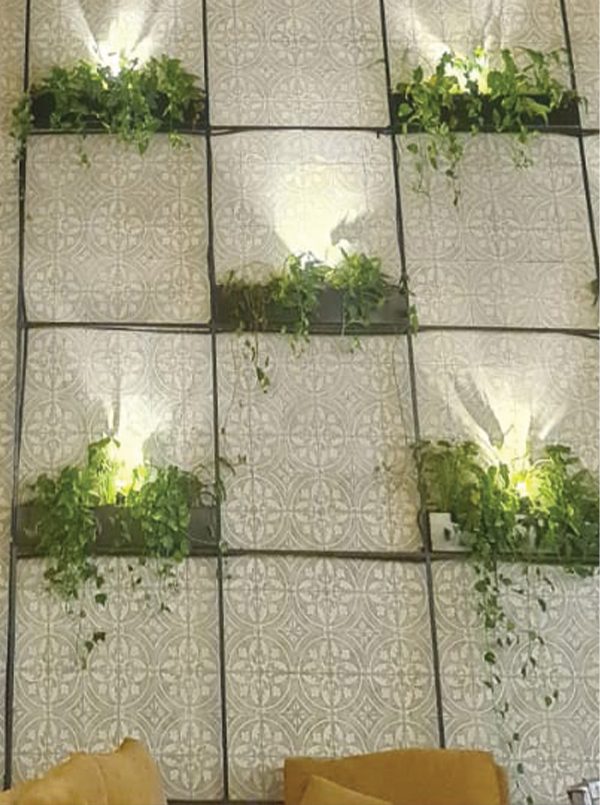


On a sunny winter day in the alleys of Old Jaffa, we sat in the orchard in the home’s courtyard for coffee with Maor Leibowitz, the interior designer who led the planning and design process for the Andromeda House. When the home opened, we wanted to tell the story behind its design, the choices and inspirations that led to what can be seen today. It is the story of a long, thorough and inspiring process.
Tell us about the first time you saw the house.
My initial acquaintance with the home began 4 years ago; I was invited to see the building and give my design perspective to the space. The need that arose was to emphasize the original character of the building, meaning that without much interference, we needed to allow the house to speak for itself.
The desire to succeed in combining the sense of the environment saturated with character and exciting colors with a sense of calm and relaxed belonging was the leading motif in the design process.
We began by building a program for a home capable of hosting events, dividing it into zones and providing characterization for every corner of the house, with an emphasis on enhancing the spectacular historic building.
We started the renovation project towards the middle of 2023. The building, its traffic and the arched stone walls immediately took me on a journey through time to the Ottoman Period. The walls began to speak about what occurred in every corner, and the story of the house came to life. The need to create a bright and well-lit space that emphasizes the natural stone colors outlined the origin of the entire design process, which later became a language in the design of the spaces in the home, the courtyard and the foyer. When I approached the design of the house, the guideline was to turn it into a “smooth canvas” that would emphasize the home’s original stone from which it was built; the monochromatic colors in the light white-sandy shades overtook the space.
What were your home décor inspirations?
Wandering through the alleys of Old Jaffa, the reflection of the Mediterranean Sea on the windows of the houses, the stone walls that hide layers of centuries-old stories, the content-saturated surroundings hidden in every flea market stand, the desire to peel off historical layers and give an up-to-date interpretation of the house.
The house draws inspiration from the alley in which it is located and the colorful shades of pale blue Jaffa that are reflected in the home’s courtyard. We wanted to emphasize the ancient Ottoman structure and clean as many decorations as possible that would attract attention. At the same time, in the same breath, it was necessary to give visual expression to the original space of the Andromeda House in all its shades that helped to extract precisely the color palette chosen to characterize the spaces in the current home. The background turned white, one that would emphasize the natural stone of the house; shades of green and turquoise were applied to produce a uniform language.
What is the design agenda?
Design is a statement on all its levels. This statement supports values and a worldview that gives visual expression to the designer’s perception of space, conveying an accurate message to the person who experienced the stay there. As a designer, I expect to tell a story.
In my view, the combination of contrasting design styles in the correct and precise dosage created harmony for the audience hosted in the space. A combination of old and new from different lifetimes creates an interesting power ratio and a timeless dialogue between the environment and the space and its components.
I believe in diversity, and when I plan a space, I want to adapt the design to a broad common denominator. According to my perception, I have to give expression and free interpretation to the design so that more people will connect.
What key elements did you choose – in order to maintain the design agenda and bring it to fruition?
The Ottoman building is characterized by arched ceilings, monochromatic colors and spaces of different sizes that connect. The challenge was to break away from this permanent monochromatic language and create a bright and character-filled home, with emphasis on the use of natural materials, a combination of wild and diverse vegetation and a contemporary injection of color.
My design agenda is embedded in the space through an eclectic concept that combines materials from different worlds and unites them into a singular harmonious language and emphasizes the shell that is contained within it.
What’s your favorite space in your home? What did you fall in love with when you first saw him?
The space that excited me the most was a recessed room, a kind of hidden corner slick to where you descend via dressed stone stairs and discover a romantic and special basement that, at the end of the design process, was chosen to be a private room for event hosts.
What is special about Old Jaffa and its alleys?
Old Jaffa has always been, for me, the most poetic place in the country’s center that contains a unique mystery and character. The old stone houses, the romantic architectural style, the noisy streets and the quiet alleys. A market that has old and new and combines mesmerizing worlds and stories. New art alongside crafts that are disappearing from the world, a variety of people from a full range of religious beliefs fill the streets and the port of Jaffa combined with the strong odors of fish from the sea.



